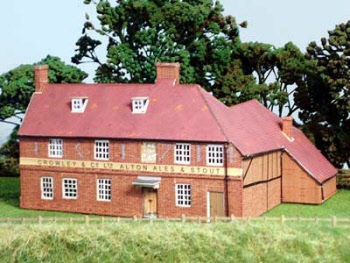 |
The Cat Beer House
Originally a 15th century 2 up 2 down cottage; a two storey extension was added in the 16th century. In the 18th century (1714 to be precise) it was extended again into a 6 bedroom property with new frontage.
Located in Hampshire it became a beer house licensed to sell only ales and stout between 1875 and 1908. This is the period depicted by the model. Its decoration reflects the eras of change with three styles of brickwork; Flemish, stretcher and English bonds.
The frontage brewery banner is a separate component. Modern periods and any location can be represented by leaving it off.
Optional internal walls & floors (supplied) facilitate the fitting of lighting (not supplied) to individual rooms.
Please note that internal decoration is not provided.
Footprint: 235 mm long x 160 mm deep ('L' shaped).
Build skill level: ADVANCED (See Welcome Page for definition).
Rated ADVANCED because of intricate window frame cutting and gutter assembly.
Expert build time: 13 hrs.