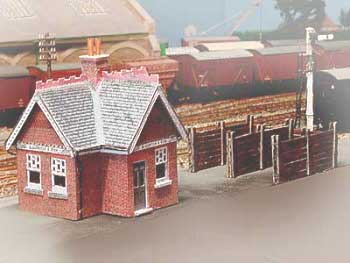 |
Coal & Timber Office & Staithes
Based on B. Horton & Son Coal & Timber Office, Westerham Kent. Built of brick, tile and slate in 1903 and located near to the station goods yard. The building, with some modifications, survives to this day under new ownership. The model is close in style to the office as built.
The kit includes optional interior floor & partitions and expandable 2 bay coal staithes (without coal).
Office Footprint: 85 mm x 64 mm
2 Bay Coal Staithes footprint: 75 mm x 75 mm
Build skill level: ADVANCED (See Welcome Page for definition) .
Rated ADVANCED because of intricate window frame cutting and gutter assembly.
!